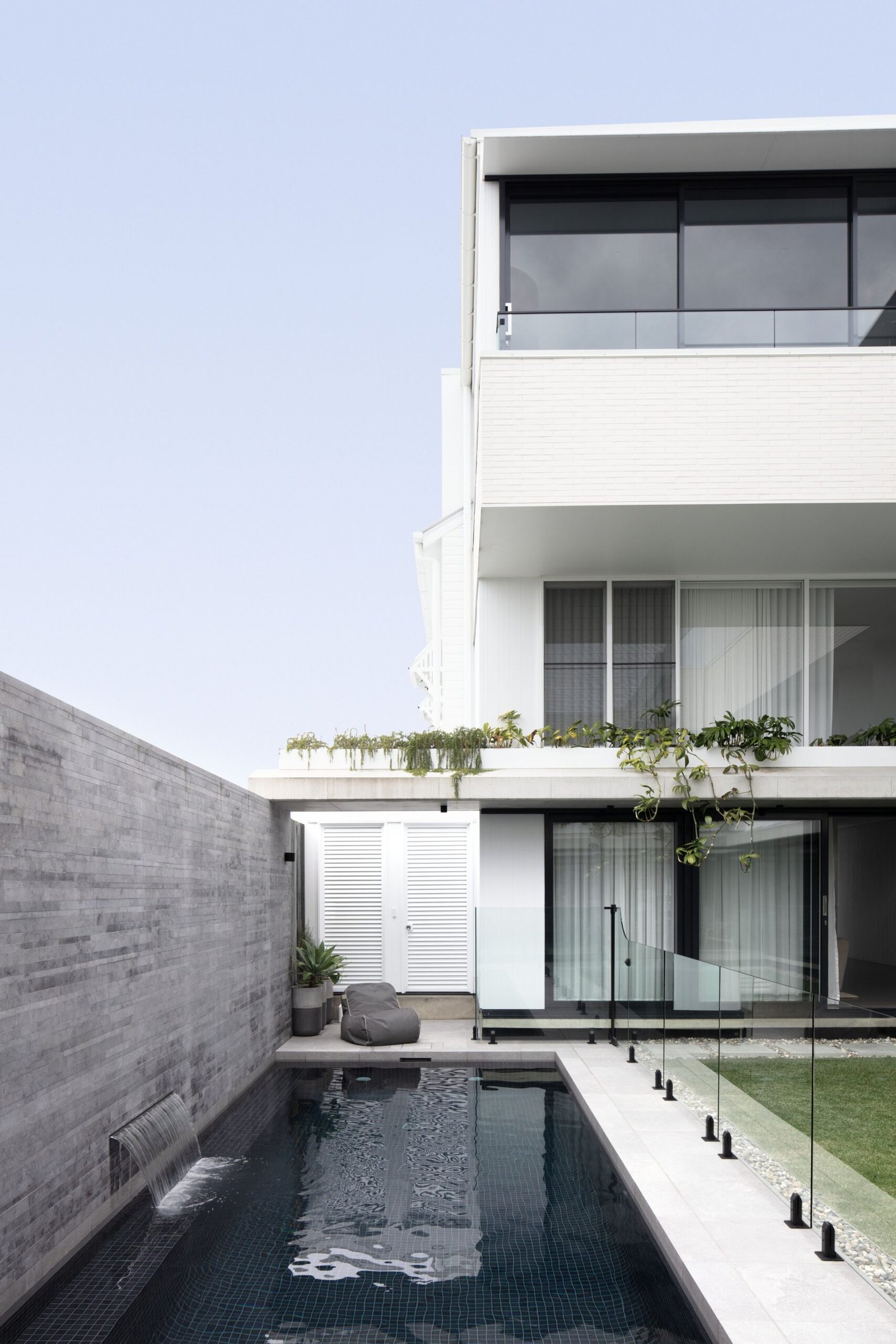An efficient journey from start to finish.
Meet

Atriux’s philosophy lies in building the blocks of a great home with solid relations and transparent communication. We believe in getting to know our clients first by listening and getting to know you, which requires an understanding of your ideas and your house requirements.
With a detailed first-time meet-up, we can come up with a collaborative process to bring your vision to life and you can better get an understanding of our working process and what are we all about!
Site Discovery

Taking a stroll around your place helps us find the right harmony between nature and the property that we will design. We figure out the best spot for your home, making sure it meets all the setback rules and fits well with the lay of the land and how it faces. Hanging out on-site together helps us grasp how your home can blend effortlessly with its surroundings.
Schematic Design

Our team creates a design that suits your site to a tee. We sketch out the floor plan, draw it from all angles, and even give you a 3D model so you can picture how it all comes together. Armed with these drawings, we swing by your place again to make sure everything lines up just right. It’s all about blending a design that means something with a home that fits in like a local, and that’s what makes each home a winner.
Preliminary Design Development

At Atriux, we kick off your project by diving deep into the initial design stage. This is where we brainstorm, sketch, and collaborate to create a preliminary design that captures your vision. Expect lively discussions, innovative ideas, and a shared enthusiasm for crafting a space that truly reflects your unique style and needs.
Planning application & Consultant coordination

Once the design is according to your taste, we get to the details of planning applications. This phase is all about smoothing our path. Our team starts coordinating with consultants and doesn’t leave even a single thing unnoticed. From local permits to approvals, we make sure everything is covered.
Construction working drawings

With the green light on approvals, we roll up our sleeves and get technical. Our detailed construction working drawings are the roadmap for builders to turn your design into structures. Every dimension, detail, and specification is meticulously documented to ensure the precision needed for a flawless construction process. Think of it as the master plan brought to life on paper.
Project coordination

As construction gets going, our architectural team collaborates with everyone to deliver the most innovative project. We hold everything together, ensuring timelines are met, budgets are adhered to, and the vision stays crystal clear. From managing contractors to overseeing quality control, we’re on-site, making sure everything aligns with the design we collectively envisioned.
