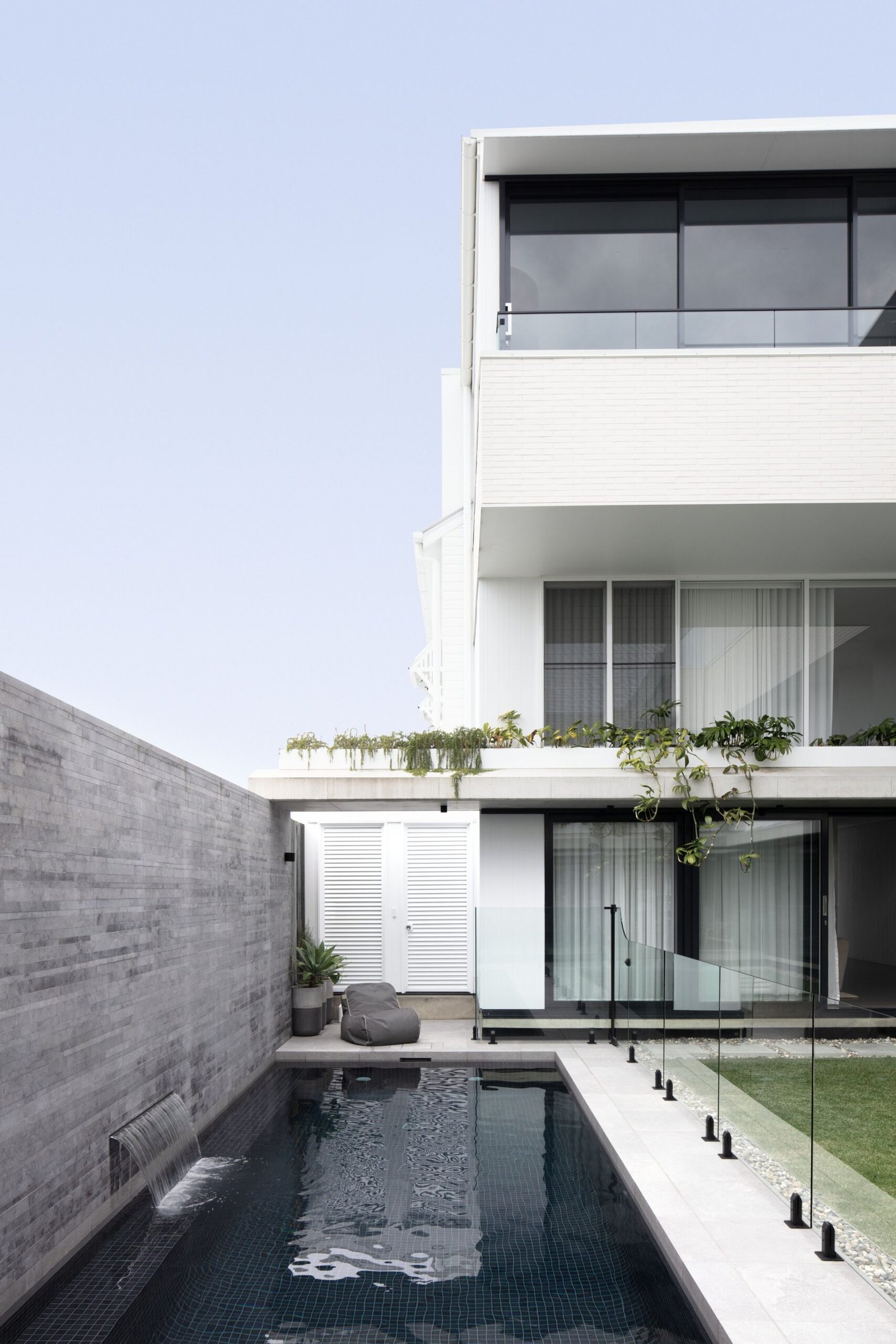At Atriux, your peace of mind matters. We keep things clear by sharing transparent pricing details, including fees, upfront—prioritizing your understanding and trust. Choose from our two design packages created for all projects, from small decks to multi-million dollar builds.
We provide 3 design packages to choose from to cover everything from small decks right through to multi million dollar renovations & new builds.
Our most popular package for a comprehensive and full set of concept and construction drawings. We have created over 1400 sets of these plans and it’s everything your builder needs to quote and build from.
Our platinum package is suited to clients looking for an extended level of detail who would also like more meetings and collaboration with external experts included e.g engineers, certifiers, surveyors & builders etc.
For clients who have a luxury style of project and would like a bespoke set of plans to reflect this, which also includes extended collaboration with external experts. This package is offered after a phone consultation with our lead designer first.


How would you feel stepping into your brand-new house, every detail reflecting your unique style and personality? We collaborate closely with you, understanding your needs, budget, and desired aesthetic to design a construction plan that’s perfectly within your budget.
(click on the prices to view each packages inclusions)

If you wish to expand the size of your house then raising the house and building under will essentially double your existing living space. Our house-raise and build-under services not only add value but also provide the flexibility to adapt your living spaces to changing needs over time.
(click on the prices to view each packages inclusions)


Our company’s expertise lies in finding creative and functional solutions for unusual layouts, historical buildings, or limited budgets. This service is for the bold and the adventurous, where each project becomes a distinctive piece of the architectural puzzle, telling a story that is exclusively yours.

Breathing new life into existing spaces is where we thrive. Whether it’s a full-scale renovation or extending your living areas, our expertise lies in blending modern functionality with timeless design, ensuring that your revamped space reflects your lifestyle.
(click on the prices to view each packages inclusions)


Extend your lifestyle beyond the main residence with our range of additional services. Atriux brings you an inexpensive way to add value to your property. Our team ensures these spaces integrate with your home, creating a harmonious and functional space.
(click on the prices to view each package inclusion)

This includes site measure, on-site consultation to discuss design options with a Building Designer, concept plans and if you decide to proceed to the next phase of planning the cost of the concept plans is fully refundable towards the full set of plans.
(click on the prices to view each packages inclusions)
We would love to hear from you. If you have an architectural project, the best way to get in touch with us is to book a call below.
We find that it is easier to check in over the phone to get a quick understanding of your project and provide you with some more high-level information. This phone call should only take around 15 minutes.
Stage 1 – Concept
Stage 2 – Design Development + Finalised Plans for Approval
This will give everything that you need to begin the engineering process. A engineering firm can be recommended separately.
Once engineering is completed externally, this is everything you need to give to your private certifier and builder to begin your house raise construction.
Liaison with a town planner will acquire an additional charge of $500
Stage 1 – Concept
Stage 2 – Working Drawings + Collaboration
Stage 3 – Finalised Plans for Approval
Stage 1 – Concept
Stage 2 – Design Development + Finalised Plans for Approval
This will give everything that you need to begin the engineering process. A engineering firm can be recommended separately.
Once engineering is completed externally, this is everything you need to give to your private certifier and builder to begin your house raise construction.
Liaison with a town planner will acquire an additional charge of $500
Stage 1 – Concept
Stage 2 – Working Drawings + Collaboration
Stage 3 – Finalised Plans for Approval
Stage 1 – Concept
Stage 2 – Design Development + Finalised Plans for Approval
This will give everything that you need to begin the engineering process. A engineering firm can be recommended separately.
Once engineering is completed externally, this is everything you need to give to your private certifier and builder to begin your house raise construction.
Liaison with a town planner will acquire an additional charge of $500
Stage 1 – Concept
Stage 2 – Working Drawings + Collaboration
Stage 3 – Finalised Plans for Approval
Stage 1 – Concept
Stage 2 – Design Development + Finalised Plans for Approval
This will give everything that you need to begin the engineering process. A engineering firm can be recommended separately.
Once engineering is completed externally, this is everything you need to give to your private certifier and builder to begin your house raise construction.
Liaison with a town planner will acquire an additional charge of $500